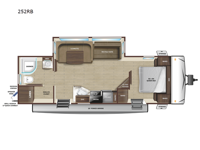Starcraft Super Lite 252RB Travel Trailer For Sale
-

Starcraft Super Lite travel trailer 252RB highlights:
- Large Rear Bath
- Dual Entry
- U-Shaped Dinette
- Tri-Fold Sofa
- Docking Station
Convenience, space, and lots of camping amenities are wrapped up in this Super Lite so you can enjoy outdoor activities and inside comfort each day you are camping! There is a spacious rear bathroom that includes a walk-in closet, dual entry doors for a smooth flow of traffic in and out especially when your friends joined you, and a large slide with furniture giving you more interior floor space. The cook will have full amenities to feed everyone including a 10 cu. ft. 12V refrigerator to store the cold items, a single basin stainless steel under-mount kitchen sink, and everyone can play games at the U-shaped dinette or outside under the 20' power awning. And at night, you will have a queen bed with storage under the bed as well as beside wardrobes, USB ports and electrical outlets to keep everything charged, and a second entry into the trailer.
With any Starcraft Super Lite travel trailer, the solid and lightweight construction includes a fully walkable roof with a PVC roofing membrane that easily reflects solar heat and UV rays and TuffShell vacuum bonded laminated construction, reinforced with heavy-duty fiberglass and welded aluminum frames. There is also a molded front cap with LED lighting to protect against elements, a power tongue jack for easy towing, plus a power awning with LED lighting. The interior is spacious with an 81" living room ceiling height, hardwood cabinet doors, and flush floor slides with residential vinyl flooring and pressed membrane countertops for easy cleanup. Don't wait for your next adventure, take a Super Lite with you today!
Have a question about this floorplan?Contact UsSpecifications
Sleeps 6 Slides 1 Length 30 ft 9 in Ext Width 8 ft 1 in Ext Height 11 ft 1 in Int Height 6 ft 9 in Interior Color Washed Driftwood Hitch Weight 705 lbs GVWR 7600 lbs Dry Weight 6215 lbs Cargo Capacity 1385 lbs Fresh Water Capacity 45 gals Grey Water Capacity 58 gals Black Water Capacity 29 gals Tire Size ST205/75R14D Furnace BTU 30000 btu Available Beds Queen Refrigerator Type 12V Refrigerator Size 10 cu ft Cooktop Burners 3 Number of Awnings 1 LP Tank Capacity 30 lbs Water Heater Capacity 6 gal Water Heater Type Gas/Electric AC BTU 15000 btu TV Info LR Smart HDTV Awning Info 20' Power w/LED Lighting Axle Count 2 Number of LP Tanks 2 Shower Type Radius Similar Travel Trailer Floorplans
We're sorry. We were unable to find any results for this page. Please give us a call for an up to date product list or try our Search and expand your criteria.
Horizon RV Center is not responsible for any misprints, typos, or errors found in our website pages. Any price listed excludes sales tax, registration tags, and delivery fees. Manufacturer pictures, specifications, and features may be used in place of actual units on our lot. Please contact us @229-559-7924 for availability as our inventory changes rapidly. All calculated payments are an estimate only and do not constitute a commitment that financing or a specific interest rate or term is available.
Manufacturer and/or stock photographs may be used and may not be representative of the particular unit being viewed. Where an image has a stock image indicator, please confirm specific unit details with your dealer representative.
